by John Osborn ·
Friday, January 27, 2012
At its final public forum Thursday evening, the committee planning the renovation of Town Hall recommended that its historic “great hall” on the second floor be restored to its original use as a large community assembly space, but outfitted with moveable dividers to create smaller meeting areas, when needed, for the Selectmen and other boards.
Speaking with a single voice once again, the Municipal Building Committee reported that it had done its own analysis of the costs and benefits of filling the second floor of the 1872 building with enclosed offices and had concluded that doing so would not only be more expensive, but would permanently sacrifice the historic assembly hall without dramatically increasing space for meetings.
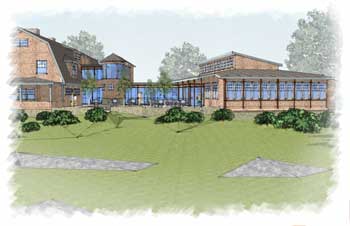
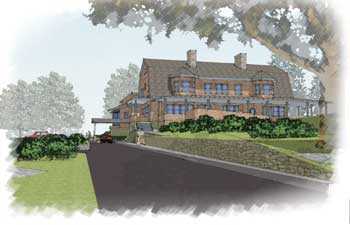 |
Hildreth House design (Drawings by LLB Architects) CLICK EACH IMAGE TO ENLARGE
|
A standing room-only crowd of more than 80 residents ventured out in light snow and freezing drizzle to Volunteers Hall at the library to hear Drayton Fair of LLB Architects, the town’s design firm, present fresh floor plans and three-dimensional sketches for Town Hall and Hildreth House, the town’s senior center. Because the building committee settled on a preferred design for Hildreth House over a month ago, plans for that building are much further advanced. While its fundamental design has changed little, LLB has continued to refine the interior and exterior finish of the former summer house and its proposed addition, as well as plans for parking. Because work on the building is unlikely to start before 2014, however, it has so far avoided closer scrutiny.
Not so with Town Hall. Though the committee voted unanimously earlier this month to develop a scheme that replaces the aging addition on Town Hall with a new one and preserves upper Town Hall as a large meeting space, mounting pressure from members of the Capital Planning an Investment Committee and Board of Selectmen led co-Chair Wade Holtzman and member Lou Russo to ask earlier this month for more time to evaluate a “full build-out” of the second floor. Selectmen agreed to give the committee more time, but did not approve money for LLB to devise plans to replace the assembly hall and its stage with a nest of meeting rooms.
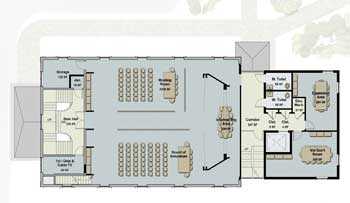
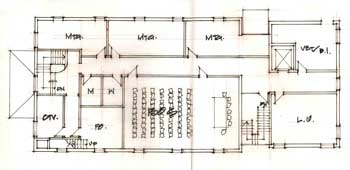
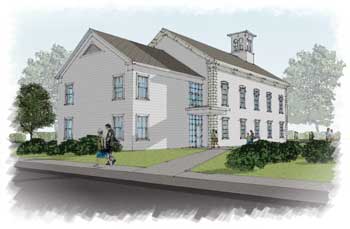 |
Town Hall design (Drawings by LLB Architects) CLICK EACH IMAGE TO ENLARGE
|
So instead, Russo and co-chair Pete Jackson, with help from member Doug Coots, collaborated to create such a design (see the drawing that accompanies this article) and then used industry standard estimates to calculate the difference between the two approaches.
By last night, the results were in. In a brief meeting held before the forum got underway at 7 p.m., Russo explained his findings to Fair, Holtzman, and Jackson (two other committee members, Doug Coots and Chris Cutler were absent). Committee liaisons from the Board of Selectmen, Ron Ricci and Marie Sobalvarro, were also present. By his calculations, Russo said, full build-out would cost roughly three percent or $112,000 more than the cost of the open plan, though he emphasized that the number was only of value in establishing relative cost, not the absolute, final cost of the two schemes.
Without partitions, the open plan developed by LLB, provides a minimum of three meeting spaces on the second floor: the assembly hall and two smaller rooms located in the addition. Using partitions, the number of meeting spaces could be increased to six, or possibly more.
“What I think we’re seeing is that the numbers are very close,” Russo told his colleagues. “To my mind they shouldn’t be driving the bus. What should be driving our decision-making…is what the town wants.”
Later that evening, Fair summarized for attendees the pros and cons of the two schemes, as articulated by committee members in private communications during the week.
Stu Sklar of Scott Road, like many others, praised the committee for its work, but after listening to Fair wanted to know if all its members were now in agreement with the plan.
“We’re all in line with the approach taken,” confirmed co-Chair Jackson. Chris Cutler, who arrived late, said he was “very satisfied” with the outcome and would support it. Doug Coots was absent, but in prior meetings has always agued to preserve some or all of the “great hall.”
“I would agree,” said Russo, one of the two previously dissenting members. The committee took a close look at the full build-out as many in town had asked it to do, he said. That approach proved to be the more expensive one. The plan preferred by the committee is “a compromise, if you will,” he said. “But it’s more flexible.”
Co-chair Wade Holtzman said he’d take full responsibility for “derailing” the process two weeks ago. But, he said, the committee did “have an obligation to do its due diligence.” The committee can now say it has done its homework and has chosen the most cost-effective solution, Holtzman told the gathering.
The forum Thursday night lasted past 9 p.m. More than a dozen attendees rose to propose creative uses for the great hall – from dancing to theater – and give feedback, which included architectural critiques and suggestions for how best to fit out the large hall. At the end of the evening, Eric Broadbent, chair of the town’s Energy Advisory Committee, praised the building committee once again for reaching consensus, which drew a standing ovation from the remaining attendees.
“I want to emphasize that we’re still in ‘schematic design,’” Fair told the audience. “It’s just a first step, but it’s a big step because it establishes budget parameters [for the two buildings].”
The total cost of renovating Town Hall has already been estimated by some to be as high as $4 million, financed over the next 20 years. Coming up with a more accurate number is the next task of the committee.