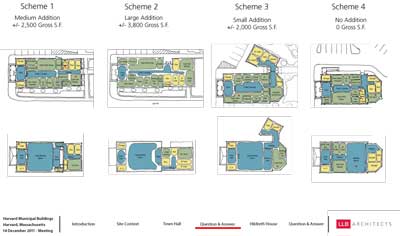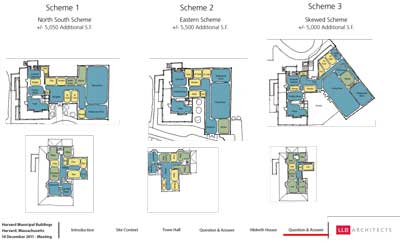by Anonym ·
Friday, December 16, 2011
by John Osborn
Following a mid-week public forum, the town’s Municipal Building Committee met this week and chose the designs it will refine and ultimately propose to the town for renovating Town Hall and the Hildreth House.
But a continuing disagreement over the meaning of a “statement of intent” among members of three town boards, and a recent unanimous vote of the Capital Planning and Investment Committee to allocate $1 million less than requested by the building committee for the project, threaten to put the building committee and its architects at odds with those who must approve it.
At its weekly meeting on Thursday morning, the building committee agreed, by amicable consensus, to ask its architects, LLB Architects of Rhode Island, to elaborate on two of its concepts for Town Hall (Scheme 1 and Scheme 2 in the Town Hall slide that accompanies this article), and one of its designs for Hildreth House (Scheme 3 in the comparative Hildreth House slide that accompanies this article).

Options for Town Hall renovation. Click image to enlarge.
Both Town Hall designs of interest to the committee would replace the present “historic” extension on the north side of the building with a modern, squared-off addition. Scheme 1 proposes a “medium-sized” addition that would add roughly 2,500 square feet to the building. Scheme 3 would add a “large” addition and provide an additional 3,800 square feet.
Scheme 1 relocates the main entrance to Town Hall to the north side, or current rear of the building, and Scheme 2 places the main entrance on the west side of the building. As of Wednesday evening, when the designs were unveiled, no cost estimates were available.
Both Town Hall schemes preserve the south-facing historic façade of the 1872 building and both preserve a large meeting space—though not a theater-quality performance space—on the second floor. But neither scheme accommodates the current town vault, which is located in the old fire station that currently sits on the west side of Town Hall.

for Hildreth House renovation. Click image to enlarge.
Scheme 3 for the Hildreth House locates a proposed one-story addition to the former summer home on its northeastern side and includes an outdoor terrace between the old and new building. Committee members and Council on Aging liaisons said they preferred that the parking lot at the senior center be located on the west side of the building, but the expense of adding fill to raise a west-side lot to the level of the first floor of Hildreth House could be prohibitive.
The building committee members conveyed their requests directly to LLB project architect Drayton Fair and his team in a cell phone call at the end of their meeting Thursday, and they asked for the designs to be delivered in time for the next meeting of the committee on Dec. 22, including estimates of the relative costs involved.
In the case of Town Hall, the committee wants LLB is to elaborate on its ideas for Scheme 1 and Scheme 2, and develop costs estimates so the two can be compared. Committee member Lou Russo also asked for an estimate of the cost of renovating the current addition, though he said he was no fan of the structure and his builder’s intuition told him it would be less expensive to tear it down and start over.
The committee also wants ideas on how to temporarily break the large meeting space on the second floor into smaller meeting rooms for use by town boards during the week.
For Hildreth House, the committee asked for refinements to Scheme 3, including ways to increase the area of its terrace, allow more light (and views) into a new dining room, ease the flow of traffic to and from the Hildreth House front porch, and ideas for keeping the parking area on the west side of the building without making it more difficult for seniors to enter and exit.
The Thursday morning consensus of building committee members emerged without discord. The previous evening they had listened from the sidelines to a two-hour presentation by architect Drayton Fair and the comments and questions of more than 60 residents who filled Volunteers Hall at the Library for the forum. Though Fair provided estimates of the number of square feet each design makes available for town programs, he did not provide any estimates of the relative cost of each scheme.
But the Thursday morning meeting seemed to end on a sour note as members learned that the capital committee had voted unanimously earlier in the day to include $2.3 million for the renovation of Town Hall in its capital plan for fiscal year 2013, an amount that is $1 million less than the $3.3 million that the building committee submitted as a placeholder at the beginning of the year. And building committee co-liaison Selectman Ron Ricci warned the committee that because Schemes 1, 2, and 3 propose additions to Town Hall, they would violate the statement of intent that Selectmen, as well as the capital and finance committees, voted to follow at Town Meeting last spring.
At a meeting on Dec. 22, the building committee will narrow its choice to two designs, one for each building. Until then, residents are asked to weigh in with ideas, preferences and opinions at MBCMailit@gmail.com.
A copy of the complete Wednesday evening presentation is online at www.harvard.ma.us/Pages/HarvardMA_BComm/Municipal/11-1214%20Presentation%20Final%20.pdf .
Residents will have an opportunity to review final conceptual plans for the two buildings at a public hearing on Jan. 26.